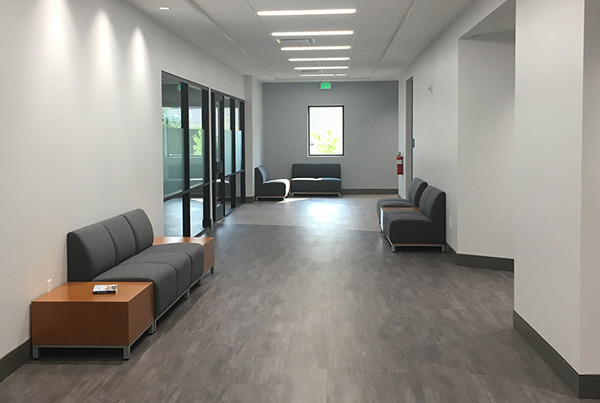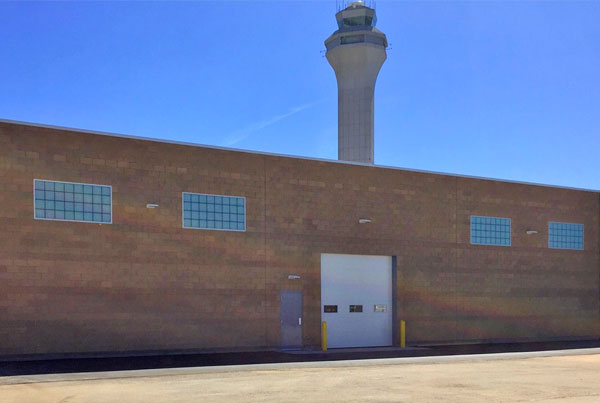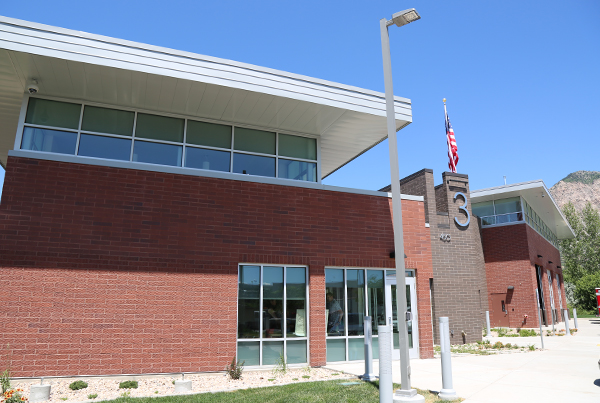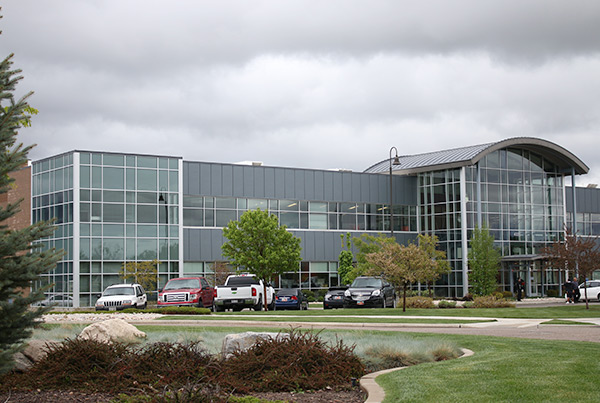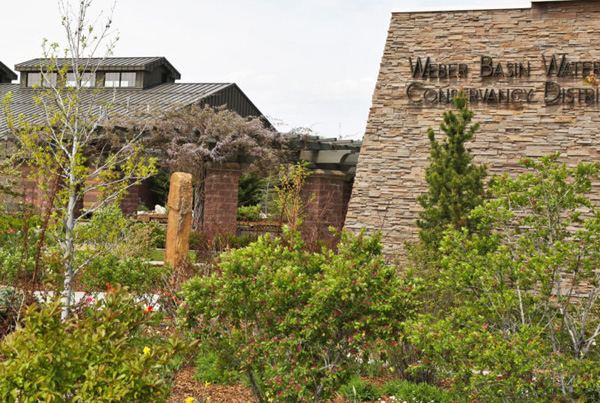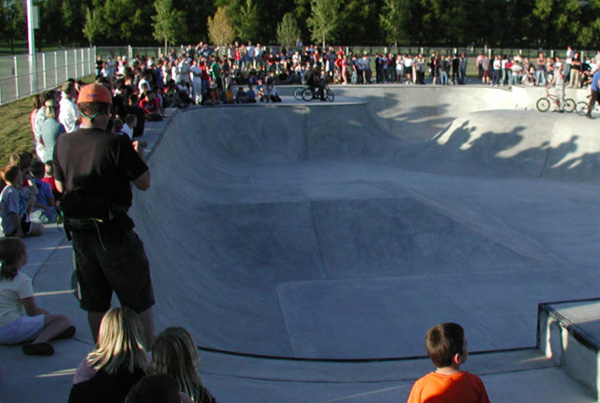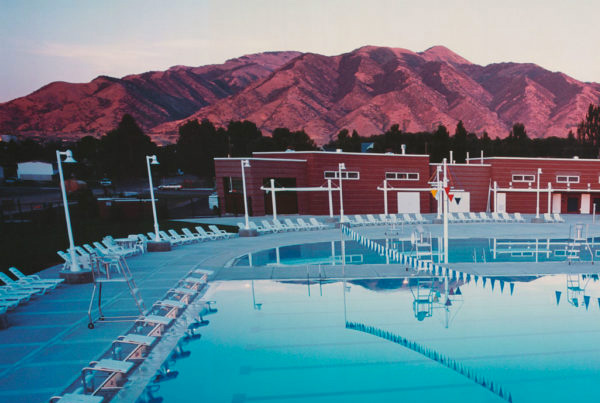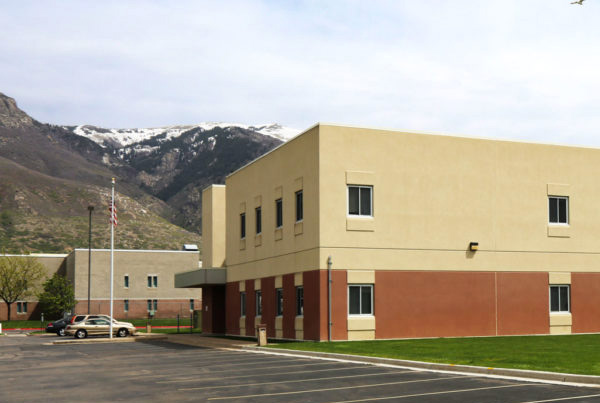Cafeteria Remodel – Calvin Rampton Building – DFCM & UDOT
This project included a one-story remodel of the southeast area of the building changing it from a previous cafeteria into a conference center. The space was gutted except for the structural elements and the electrical room. The major elements included a conference room that would seat up to 100 people, a training room that would seat up to 50 people, and a breakroom that would also seat up to 50 people. The reconfiguration of the restrooms was updated to meet ADA requirements.

